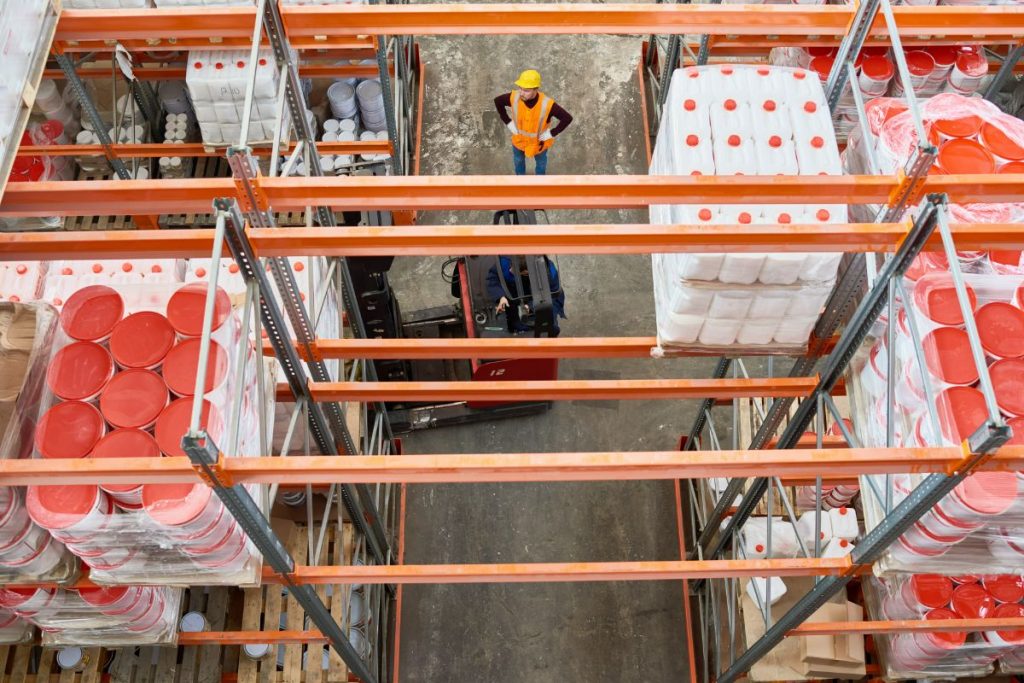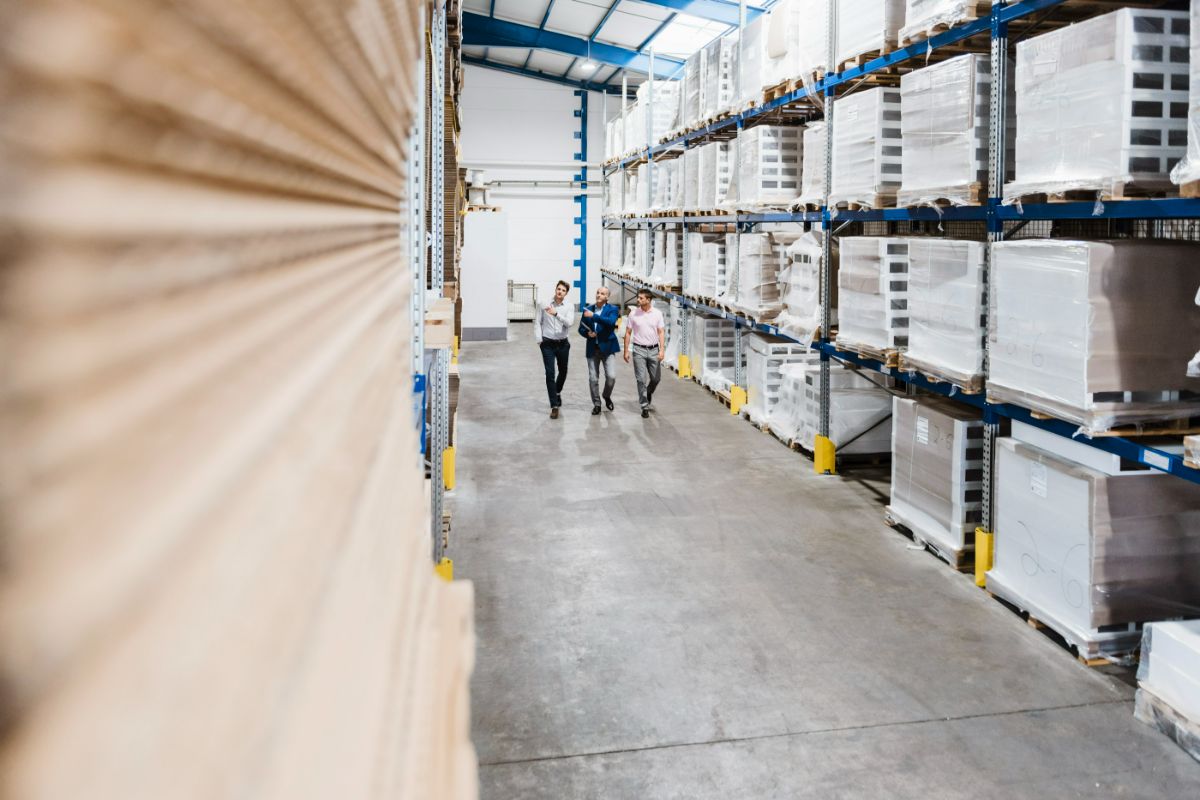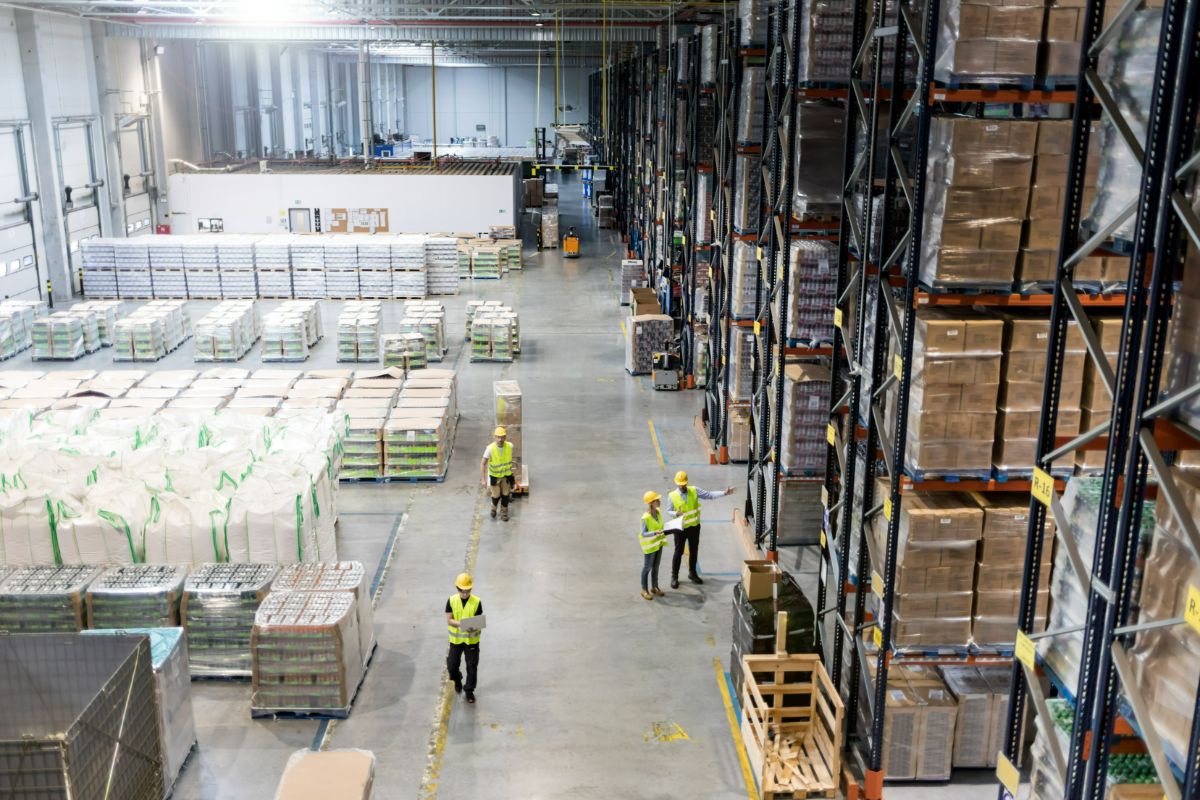
Types of Warehouse Layouts
February 28, 2024
What are the common types of warehouse layouts?
- U-shaped Design
- L-shaped Design
- I-shaped Design
- Linear Layout
- Cross-docking Layout
- Random Layout
Overview
- Deciding for an efficient warehouse layout or design requires thorough thinking to optimize streamline operations and enhance productivity.
- These types of layouts are significant for warehouse designers and managers to create decisions that align with their operational goals and requirements.
- Multico as a reliable supplier with a service of more than four decades has proven its worth as your optimal choice for your warehouse engineering equipment.
There are different types of warehouse layouts designed to optimize storage efficiency and streamline operations. Each serves a specific purpose and caters to different inventory management needs. Understanding the different types of warehouse layouts can greatly impact the overall functionality and productivity of a warehouse facility.
This article delves into the common types employed in the logistics industry, outlining their unique characteristics and benefits in facilitating an organized and efficient storage system.
U-Shaped Design
The U-shaped warehouse layout is strategically designed to resemble the letter “U”, which is intended for receiving, storage, and shipping areas that are arranged in a continuous flow. This layout enhances operational efficiency and reduces transit times.
It can minimize the distance traveled by goods within the facility by positioning different areas nearby. This design also optimizes floor space utilization by maximizing the use of available areas along the curved path.
Moreover, it’s a strategic layout that promotes streamlined warehouse operations, reduces handling costs, and enhances productivity.
L-Shaped Design

Characterized by dividing the warehouse into two main sections to create an “L” shape, this layout is highly beneficial for warehouses with irregularly shaped buildings or limited space constraints. Its two legs facilitate an efficient material flow and organizational efficiency.
Additionally, it can optimize space utilization for both horizontal and vertical dimensions. This enables an efficient organization of storage and operational areas and provides a flexible and scalable solution for businesses.
I-Shaped Design
The I-shaped layout is a straightforward linear configuration where goods flow in a straight line from the area directly to the shipping area. This simplistic layout is well-suited for warehouses with limited space or those handling a continuous flow of goods with minimal storage requirements.
It helps eliminate unnecessary turns or detours where goods can move efficiently and directly from one end of the warehouse to the other. This reduces handling time and minimizes the risk of errors or delays in the order fulfillment process.
Linear Layout
Creating a direct path for material flow to follow a predetermined route or conveyor system throughout the warehouse, the linear layout is defined by its straightforward arrangement. It helps the goods to move linearly from the receiving area to the shipping area. This enables warehouses to accommodate a higher volume of inventory within a limited area.
It also provides a practical solution for warehouses with space constraints or smaller footprints. This makes it an attractive choice for businesses seeking to maximize their storage capacity and streamline material flow.
Cross-Docking Layout

The primary focus of the cross-docking layout is on the efficient transfer of goods directly to outbound from inbound docks, which bypasses the need for long-term storage within the facility. This is best for high-velocity operations where products have short storage times that are intended for immediate distribution to customers or retail stores.
This is advantageous for industries with fast-moving consumer goods like retail and e-commerce. It can assist businesses in meeting the demands of dynamic and competitive marketplaces today.
Random Layout
With a primary objective of maximizing storage capacity by utilizing every available inch of space within the warehouse, a random layout follows a predetermined order of arrangement where goods are stored wherever there is an open space. This approach is flexible for it allows warehouses to accommodate fluctuating inventory levels. One of its advantages is maximizing storage capacity, which is beneficial for warehouses with limited space.
Random layouts are mostly used in warehouses with high SKU variability, where products come in different shapes, sizes, and quantities. Storing items randomly allows warehouses to accommodate various product assortments and optimizes space utilization with maximum efficiency.
Key Takeaway
These are the different types of warehouse layouts that present varied designs and advantages but are unified to a single goal, which is to optimize efficiency in handling goods from one place to another. It is vital to thoroughly think of your warehouse’s design before implementation to avoid significant errors or mistakes.
Considering Multico as your dependable partner and engineering equipment distributor is the best choice. We work closely on equipment design, engineering application, installation, and evaluation. We have been a reliable company for more than four decades in the Philippines. To learn more about our products and solutions, reach out to us today!
